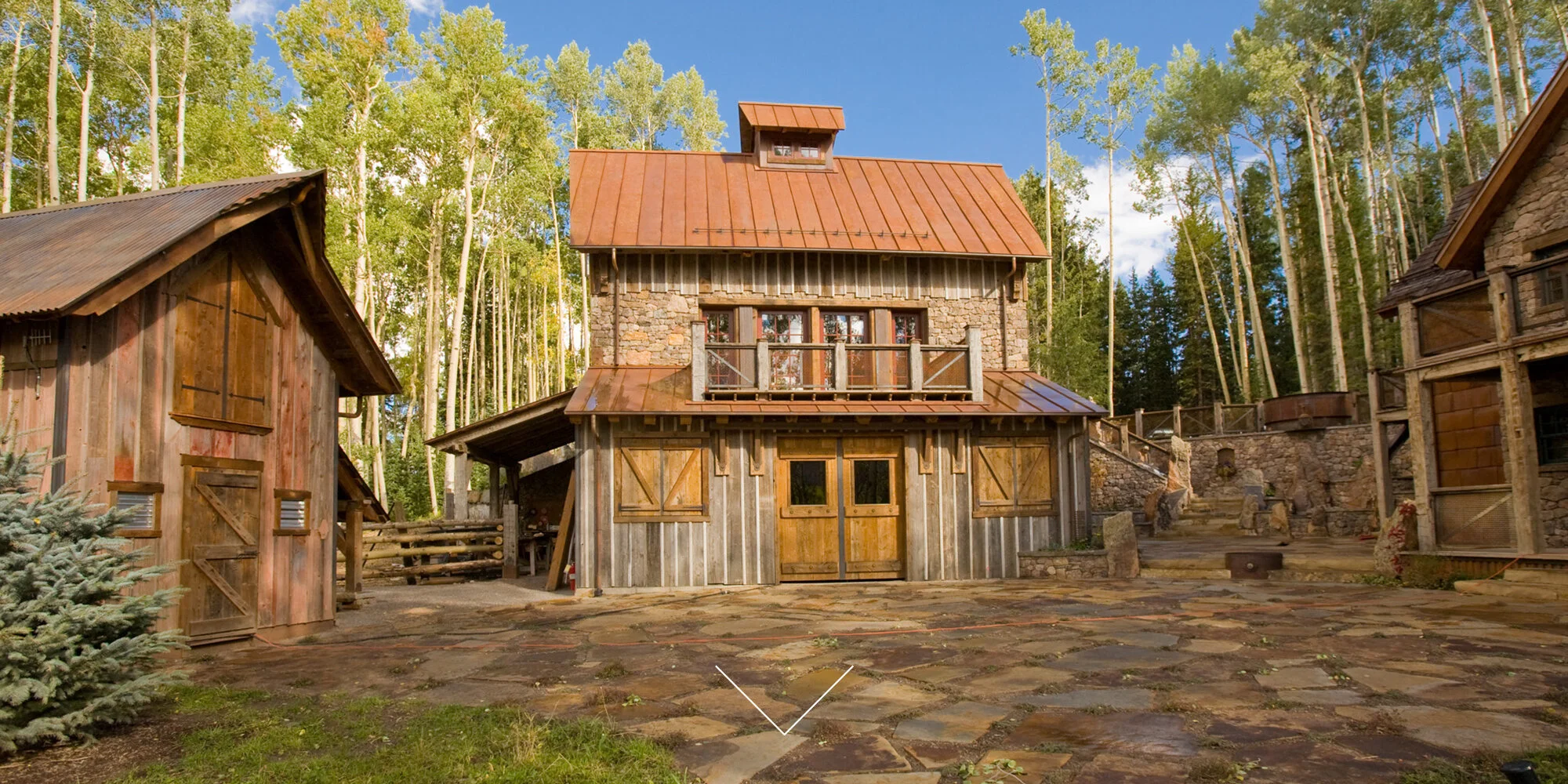
Rustic
Gold Creek project is situated along a dirt road on the way to Alta Lakes, just outside of Telluride. It is a unique property that sits alone on a bench surrounded by nature. The compound is comprised of 5 buildings built in a mountain rustic theme. The reclaimed materials bring forth textures, depth and history to each of the individual buildings.
Project Notes
Gold creek design
Starting with an exquisite piece of raw land, this luxury ranch design build project incorporated a massive courtyard for entertaining which includes a stunning water feature. The courtyard is surrounded by a studio, utility building and a 3 story horse barn. The water feature utilizes water from a small stream that was piped in from Gold Creek. Although the creek was on the property, it was located in the far corner about 1/4 mile from the main building area. We were able to devise a way to capture the water and run it through the forest in a 10” pipe at a 1% elevation. This ultimately allowed for a steady flow of water to be utilized for the water feature. As the water makes its way to a pond centered on the property, it encourages fish to live and thrive there. In the end, the water overflows out of the pond, through an outlet tube, heading back to the creek where it once came from at a lower elevation, and in the process, creating a magical wetland area for the local wildlife to inhabit.
Details to note
The entire design build project is completely off the grid, utilizing a 4 Kw solar system to power a total of 5 buildings on the property. While working on the overall design of the property and the buildings, we were also sourcing and securing sustainable materials that would add to the unique character of this one-of-a-kind project. Out of the original Ice House, located in the town of Telluride, which stored blocks of ice during the summer months before there were mechanical refrigerating systems, came a hand powered elevator. This elevator ended up finding its way into the 3 story timber framed horse barn that sits at the center of the property. Another great find was 125 pallets of local stone that came from the hillside about 1/2 mile outside of Telluride. The 6-7” thick stone was a mixture of surface stone and stone that was pulled from the ground for use in multiple single family homes. The stone was laid in a dry stack look with very tight lines. The feel and look of the stone was used on many of the buildings and gives a sense of grounding to the structures. Reclaimed wood from barns and century old warehouses were selected and sourced from various areas of the country making each building on the property unique. All the wood on the interior and exterior of the buildings was reclaimed except for the dimensional lumber that was used in the framing. This project is an example of green building at its finest.
Cabin
Cabins have always been a cozy spot to hunker into with family on a rainy day and this rustic, yet luxury, cabin is no exception. The cabin originated in Ohio and was built in 1865 out of white oak logs with dove tail corners. Once the cabin was dismantled it was brought to the site and set on a concrete slab on grade ready for hydronic tubing. We built a bump out for the bathroom and added 2 extra courses of logs at the top of the walls, in order to gain enough height to fit in a loft as a sleeping area. The loft covers much of the living space but opens up to reveal the gable ceiling above the living room seating area, lending a sense of space to the main gathering area. The staircase to access the loft is a traditional stair up to the landing and then moves to a custom spiral stair, designed of metal and wood. With a footprint of only 800 sq. ft., there are details and textures at every turn.


























